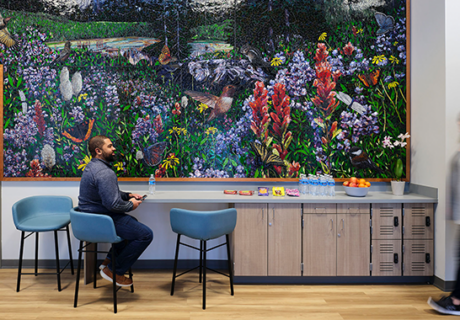Civil Center for Behavioral Health at Maple Lane: Photo Tour

Washington DSHS Civil Center for Behavioral Health at Maple Lane
Opening in February 2023, Washington Department of Social and Health Services’ (DSHS) Civil Center for Behavioral Health at Maple Lane will house Washington state’s first decentralized mental health care program. It supports an initiative to transform behavioral health services and will house inpatient psychiatric care services.
The 15,500-square-foot residential treatment facility, which will serve 16 patients at a time, will offer treatment in a smaller-scale community-based facility close to patients’ support systems.
The reimagined environment includes vibrant color, including orange and teal, and both soft textures and natural materials like wood.
Giving psychiatric patients choice
Further, patients are provided with appropriate choices and control based on where they are in their treatment. This manifests in a variety of options for patients on where to spend time, allowing for connection with the larger patient group or smaller group interaction, depending on individual needs.
The facility prioritizes safety through visibility, lack of hidden areas, connection to staff spaces, and ligature-resistant finishes.
The healing, home-like environment emphasizes connection to daylight and the outdoors in multiple areas of the milieu. This includes a “nature nook” bay window for respite, ample windows with views, and an outdoor courtyard.
Design for comfort and safety
Interior design was inspired by the idea of a quilt motif, using patterns and textures that evoke a comforting item often associated with home. Quilt-like patterns are introduced on wall treatments and flooring and are woven throughout the facility to maintain this sense of comfort and belonging.
Special consideration was given to designing a care team station that balances safety and connection. Located centrally in the milieu, the work area is enclosed for staff safety but surrounded by glazing that offers clear sight lines down the facility’s two wings.
Offset windows create an approachable feel and allow for easy communication between staff and patients. Color and quilt-like patterns on the glass elevate the look of the staff work area.
Biophilic design for behavioral health
A modern Northwest aesthetic creates a cohesive look within the surrounding environment with exposed wood beams inside and out, sloped roof forms, soaring canopy entry, brick masonry to anchor the building, and large windows that maximize daylight.
Further biophilic design strategies include two secure outdoor spaces with soft-surface turf and the nature nook. Concave rocks integrated into the landscaping create soothing, natural water features for patients to view, too.
A second location for these services is planned to open in Vancouver, Wash., in 2024. This community-based behavioral health campus will feature three 16-bed facilities to meet a community need identified during the predesign phase.
Sustainable solutions for both locations include extensive daylighting strategies, indoor water reduction, PV solar array systems, and solar carports alongside electric vehicle charging stations. All facilities are designed to achieve LEED Silver accreditation and are zero-net energy capable.
Project details for Washington DSHS Civil Center for Behavioral Health at Maple Lane:
Location: Centralia, Wash.
Completion date: February 1, 2023
Owner: Washington State Department of Social and Health Services
Total building area: 15,500 sq. ft.
Total construction cost: $14.5 million
Cost/sq. ft.: $935
Architecture firms: BCRA (architect of record), BWBR (behavioral planner, LEED administrator)
Interior design: BCRA
General contractor: Korsmo Construction
Engineering: BCRA (civil); Watershed Company (landscape), Lund Opsahl (structural), BCE (mechanical), Sazan Group (electrical), Sazan Group (net zero consultant)
The post Civil Center for Behavioral Health at Maple Lane: Photo Tour first appeared on HCD Magazine.
Comments
Post a Comment