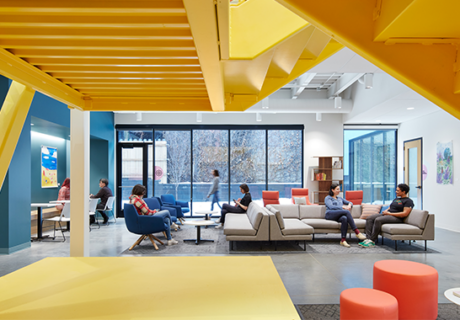Family Tree Clinic: Photo Tour

Family Tree Clinic
For more than 50 years, Family Tree Clinic in Minneapolis has been providing reproductive and sexual health services to underserved populations in Minneapolis and St. Paul.
With a client base that includes 55 percent BIPOC, 60 percent LGTBQ, and 70 percent who live at incomes below the poverty line, the organization sought to create a new clinic environment that would serve as a beacon to traditionally underserved people while providing a trauma-informed place of respite through clear wayfinding, views to the outdoors, and intentionally framed corridors that provide patients and staff with a sense of calm and safety.
Family Tree Clinic partnered with the Perkins&Will Minneapolis’ social-purpose design team to plan its next phase of growth for the clinic and expand its community services to include parenting classes, legal clinics, peer education programs, and LGBTQ+ drop-in sessions for youth.
The new clinic opened in November 2021, strategically located one mile south of the downtown Minneapolis core with connection to local transit and regional interstate access.
The building was designed with two main principals in mind, creating an inviting, welcoming oasis for patients, staff and community members and creating a safe, private, trauma-informed place of respite.
To achieve these often-opposing ideas, the clinic proper is situated on the second floor toward the back of the building to provide privacy. The clinic waiting room is located on the second floor providing views to the thoroughfare below. The first floor contains community and staff spaces surrounded by glass, welcoming visitors inside. An intimate, protected courtyard, daylights interior public spaces creating connections to the outdoors and provides outdoor respite for staff and community.
The design prioritizes occupant health through access to daylight and views throughout the project. Many users of the building have experienced some form of medical trauma. A skylight illuminates a bright yellow core providing clear wayfinding. Large views outdoors and intentionally framed corridors are essential to provide patients and staff a sense of calm and safety. Frosted narrow lights in exam rooms maintain privacy while offering natural light, prioritizing wellness of everyone in the space.
These carefully considered design elements come together to create a trauma-informed, safe place for patients and staff.
Project details for Family Tree Clinic:
Location: Minneapolis
Completion date: November 2021
Owner: Family Tree Clinic
Total building area: 17,000 sq. ft.
Total construction cost: $4.9 million
Cost/sq. ft.: $288
Architecture firm: Perkins&Will
Interior design: Perkins&Will
General contractor: Greiner Construction
Engineering: Victus Engineering (MEP), BKBM Engineering (structural, civil)
Builder: Greiner Construction
The post Family Tree Clinic: Photo Tour first appeared on HCD Magazine.
Comments
Post a Comment