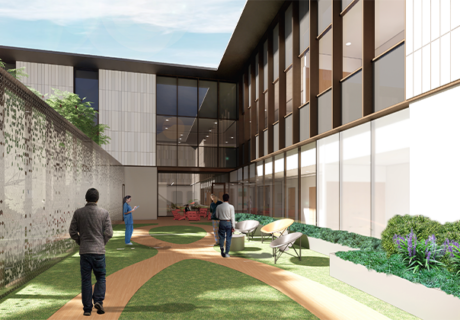Child, Adolescent, and Adult Behavioral Health Services Center at Santa Clara Valley Medical Center: First Look

Child, Adolescent, and Adult Behavioral Health Services Center at Santa Clara Valley Medical Center, San Jose, California
Santa Clara Valley Medical Center (SCVMC) in San Jose, Calif., is consolidating its behavioral health offerings under one roof as well as expanding services with the new Child, Adolescent, and Adult Behavioral Health Services Center.
Designed by HGA the new three-story, 207,000-square-foot center will be the first Santa Clara County-operated inpatient facility specifically for children and adolescents in need of behavioral health services.
It is also set to include a separate floor for adults as well as emergency psychiatric services (EPS) and an urgent care.
Prioritizing connection to nature
HGA worked with the County of Santa Clara to develop the project. As a result of early research and listening meetings, the design of the new facility will prioritize connection to nature with access to dedicated and secure outdoor respite areas for staff and patients.
For example, each patient program—including EPS, adult inpatient, adolescent inpatient, and child inpatient—will have access to private, designated outdoor space.
Privacy is furthered by the design decision to not stack the recreation yards off each patient unit, instead situating rooms on angles that ensure each yard does not have another directly above or below. This approach maximizes the daylight available to each yard and blocks sightlines into these private patient areas.
For additional privacy, adult inpatient programs will be located on Level 2, while adolescent and child programs will be separated on Level 3. The urgent care and EPS programs will serve both adults and adolescents/children on Level 1, with separate circulation routes for each patient population.
Patient safety key to design
Patient safety is also paramount to the project’s design through thoughtful planning, detailing, and finishes. In particular, planning of patient areas will prioritize open sightlines between staff and patients.
Instead of a single day room, various destinations will be housed throughout the unit, such as patient niches, where a patient can seek respite from the larger patient cohort but in full view of the staff.
For materials, large-scale graphics referencing nature will be installed on walls with pick-proof caulk, while all patient-facing casework will be constructed of wood-look phenolic material instead of plastic laminate, which could be chipped off and used to harm oneself or others.
Special care was also taken in the specification of inpatient room windows, which allow patients to safely access fresh air via a window vent.
Biophilic design strategies
The facility will employ sustainable and biophilic design strategies including high-performance materials and the introduction of daylighting .
Biophilic strategies will include green walls in the main lobby; robust ambient and accent lighting strategies throughout the facility; PVC-free resilient wood-look flooring; and large-scale graphics referencing nature in recreation, dining, and inpatient rooms.
Child, Adolescent, and Adult Behavioral Health Services Center at Santa Clara Valley Medical Center project details
Location: San Jose, Calif.
Expected completion date: Fall 2025
Owner: County of Santa Clara
Total building area: 207,000 sq. ft.
Total construction cost: Not disclosed
Cost/sq. ft.: Not disclosed
Architect: HGA (executive architect), The Cuningham Group (associate architect and medical planner)
Interior designer: HGA
General contractor: Webcor, SBay Construction, and Thompson Builders (parking structure)
Engineer: Arup (structural, mechanical, electrical and plumbing), Sandis (civil)
Builder: Webcor (primary builder), SBay Construction (demolition of the existing parking structure, underground utilities rerouting, and excavation/shoring)
Comments
Post a Comment