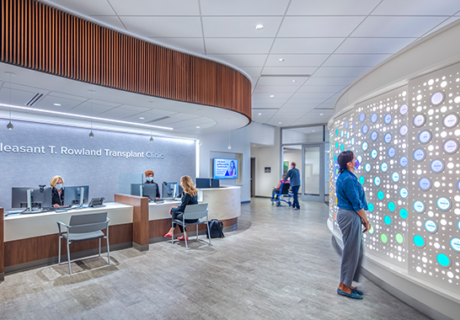Standout Specialty Healthcare Projects Of 2023

A host of new specialty facilities broadened the healthcare design landscape in 2023, from transplant and eyecare clinics to treatment facilities for people with autism and related developmental disorders and more.
In all these projects, design teams tailored the environments to the specific needs of their unique populations while embracing empathic, biophilic, and patient-centered design principles.
Here, Healthcare Design highlights some of the specialty healthcare projects that stood out in 2023.

Image credit: ©Albert Vecerka/Esto
Cone Health MedCenter Greensboro at Drawbridge Parkway, Greensboro, North Carolina
The 200,000-square-foot community-based facility integrates healthcare and well-being services, including community spaces to engage and teach healthy habits. Read more here.

Image credit: C&N Photography, Courtesy of Flad Architects
Pleasant T. Rowland Transplant Clinic at University Hospital, Madison, Wisconsin
The new 10,000-square-foot Pleasant T. Rowland Transplant Clinic at University Hospital streamlines the process for adults who are donating an organ or receiving a transplant. Read more here.

Image credit: Kyle Jeffers
Ernest E. Tschannen Eye Institute, Sacramento, California
The 78,500-square-foot outpatient facility at UC Davis Medical Center uses empathic design principles to ease the journey of its vision-impaired patient population. Read more here.
The dental clinic features natural materials and biophilic design elements to make a statement within its storefront location. Read more here.

Image credit: Dekker Perich Sabatini
Robert Wertheim Hospice House, Albuquerque, New Mexico
Presbyterian Healthcare Services’ freestanding, 10-bed hospice facility features a homelike setting for end-of-life care. Read more here.

Image credit: Ben Gancsos]
Glickman Lauder Center of Excellence In Autism And Developmental Disorders, Portland, Maine
The 28,000-square-foot project provides clinical research, treatment, and education for people with autism and related developmental disorders. Read more here.
SUNY Upstate Medical University Nappi Wellness Institute, Syracuse, New York
The five-story ambulatory care center houses primary care, specialty clinics, and community wellness services within a flexible clinical layout that’s designed to foster interdisciplinary engagement among healthcare providers. Read more here.
Family Tree Clinic, Minneapolis, Minnesota
The 17,000-square-foot clinic, which provides reproductive and sexual health services to underserved populations in Minneapolis and St. Paul, utilizes bright colors, artwork, and furnishings to create a welcoming and safe space. Read more here.



Comments
Post a Comment